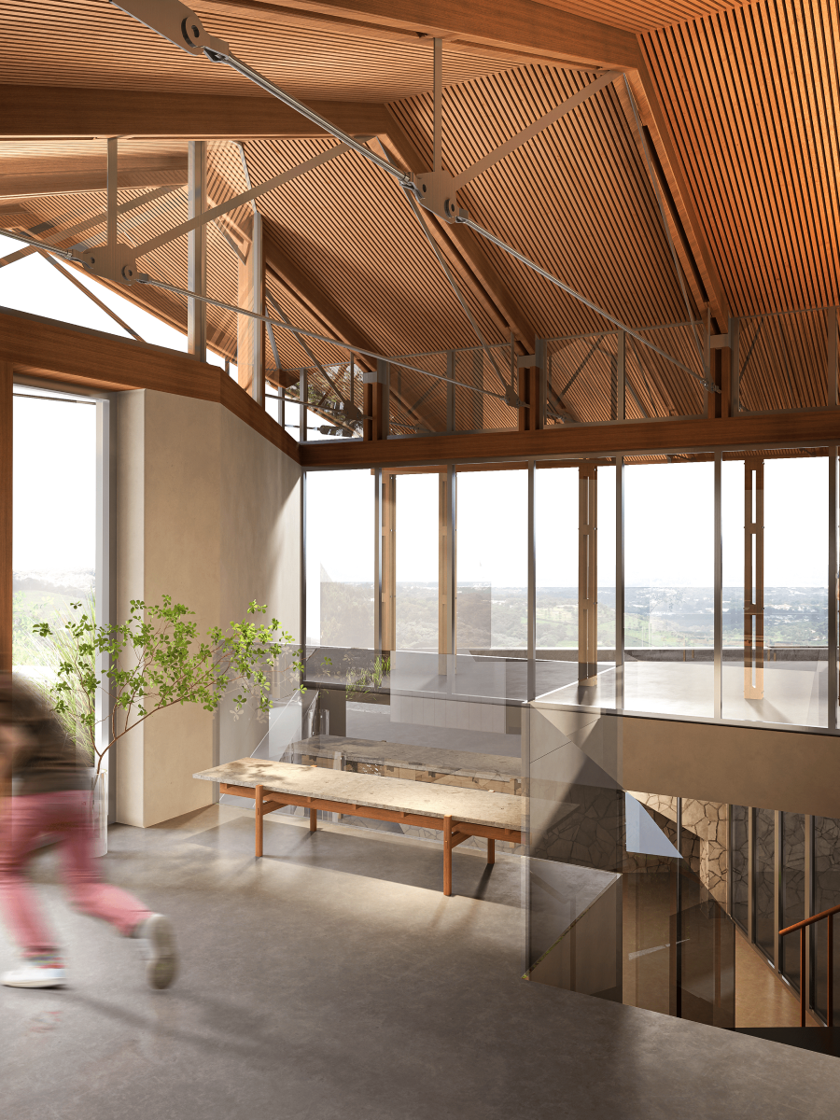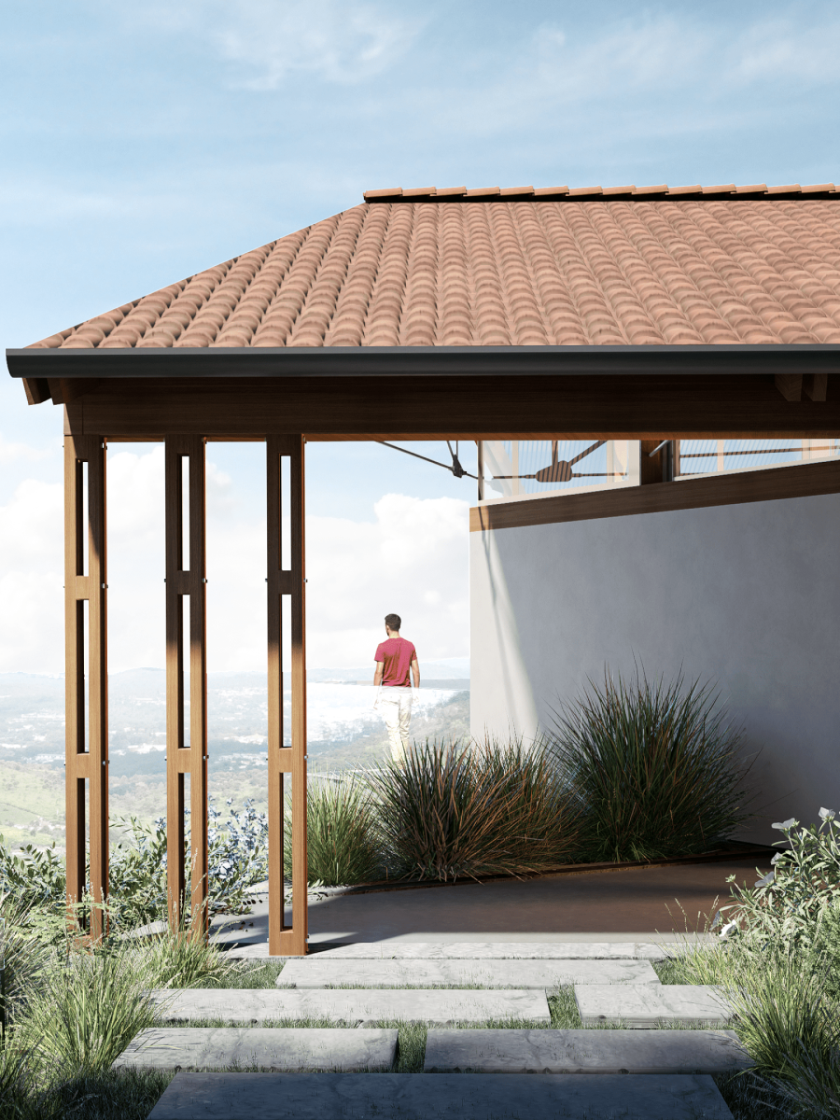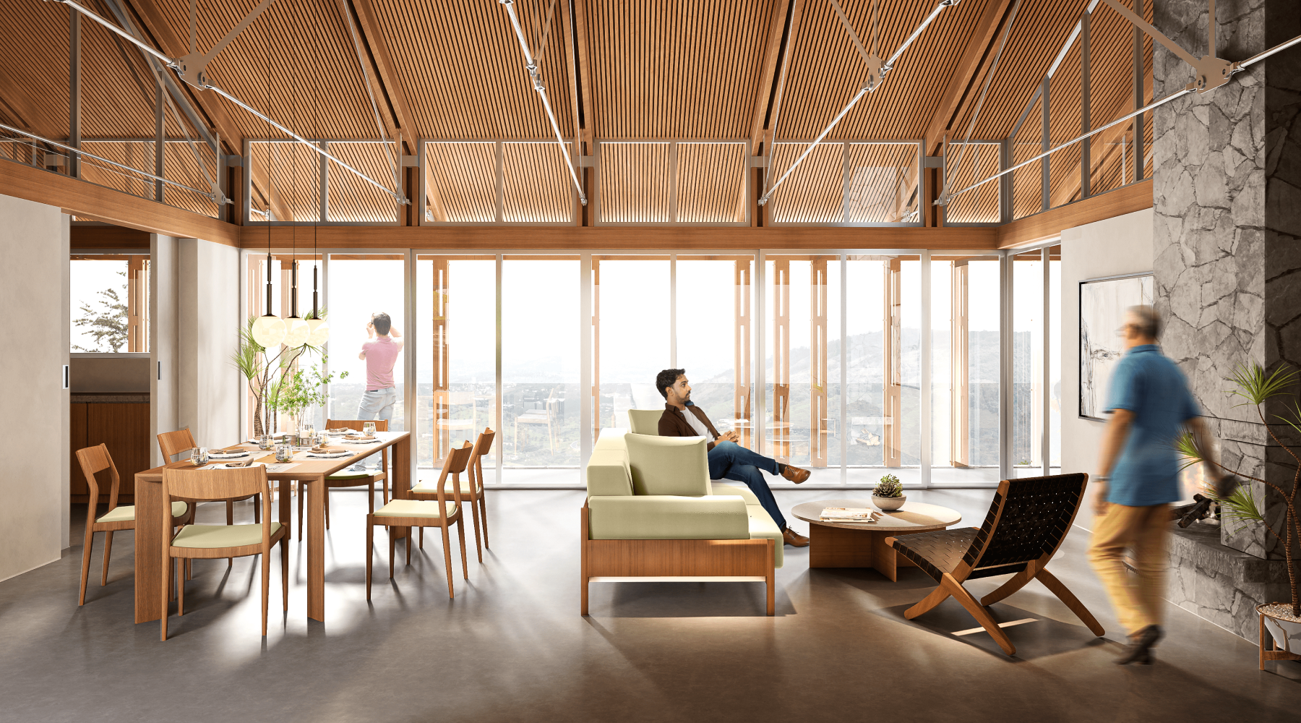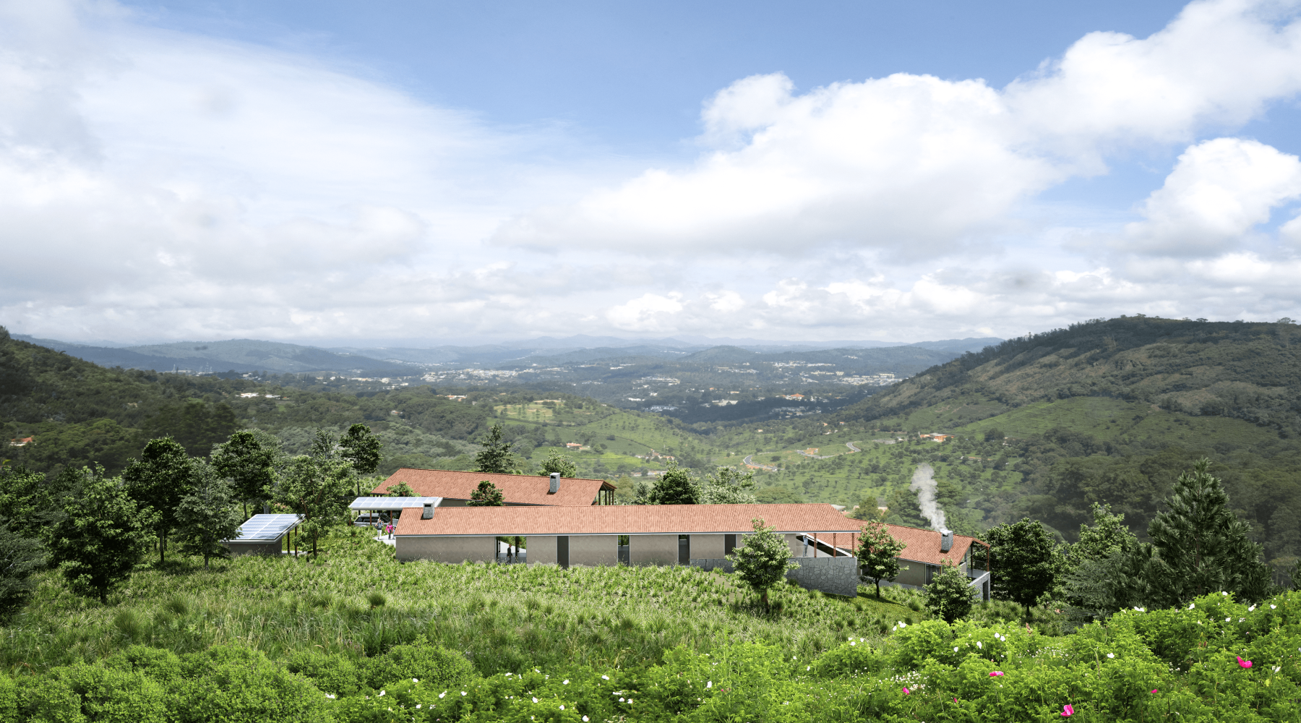Context-sensitive Architecture
Adar Studios is a 2-house development located in our flagship residential community. The plantation worker housing found throughout the Nilgiri hills has inspired the form of these unique homes. The linear footprints and the red clay roofs follow the contours of the topography and provide a visually sensitive solution to building within the tea plantations right beside protected forests. The project is comprised of west-facing three bedroom units which enjoy spectacular views over Wellington valley.
A natural material palette of timber and stone helps create an architectural language rooted in its context. The ground floor contains the private spaces including the three bedrooms and an informal living area. Locally-quarried stone has been used extensively on this level to provide a feeling of intimacy and security. The upper level contains the public spaces including a large living and dining space, as well as a kitchen. This level uses lightweight timber and glass extensively in order to create a sense of openness as well as frame the views.
Please provide your email address.
You will soon receive a link with detailed information.








